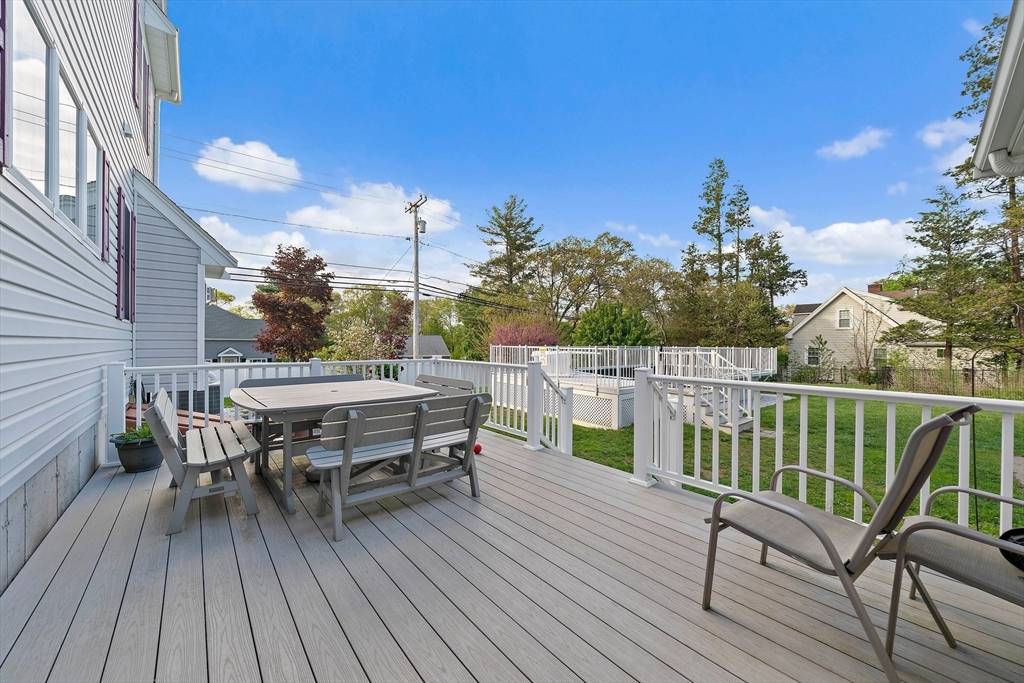5 Beds
4 Baths
4,472 SqFt
5 Beds
4 Baths
4,472 SqFt
OPEN HOUSE
Sun Jul 20, 1:00pm - 3:00pm
Key Details
Property Type Multi-Family
Sub Type 2 Family - 2 Units Side by Side
Listing Status Active
Purchase Type For Sale
Square Footage 4,472 sqft
Price per Sqft $312
MLS Listing ID 73404489
Bedrooms 5
Full Baths 3
Half Baths 2
Year Built 2010
Annual Tax Amount $13,532
Tax Year 2025
Lot Size 0.420 Acres
Acres 0.42
Property Sub-Type 2 Family - 2 Units Side by Side
Property Description
Location
State MA
County Norfolk
Zoning Res
Direction GPS
Rooms
Basement Full
Interior
Interior Features Walk-Up Attic, Pantry, Stone/Granite/Solid Counters, Walk-In Closet(s), Bathroom With Tub & Shower, Living Room, Dining Room, Kitchen, Family Room, Laundry Room, Loft, Mudroom, Office/Den
Heating Forced Air, Natural Gas
Cooling Central Air
Flooring Hardwood, Wood
Fireplaces Number 1
Fireplaces Type Gas
Appliance Oven, Dishwasher, Disposal, Microwave, Range, Refrigerator, Washer, Dryer
Exterior
Exterior Feature Rain Gutters
Garage Spaces 2.0
Pool Above Ground
Community Features Public Transportation, Shopping, Pool, Tennis Court(s), Park, Walk/Jog Trails, Stable(s), Golf, Medical Facility, Highway Access, House of Worship, Private School, Public School, T-Station
Roof Type Shingle
Total Parking Spaces 4
Garage Yes
Building
Lot Description Corner Lot
Story 4
Foundation Concrete Perimeter
Sewer Public Sewer
Water Public
Others
Senior Community false
"My job is to find and attract mastery-based agents to the office, protect the culture, and make sure everyone is happy! "






