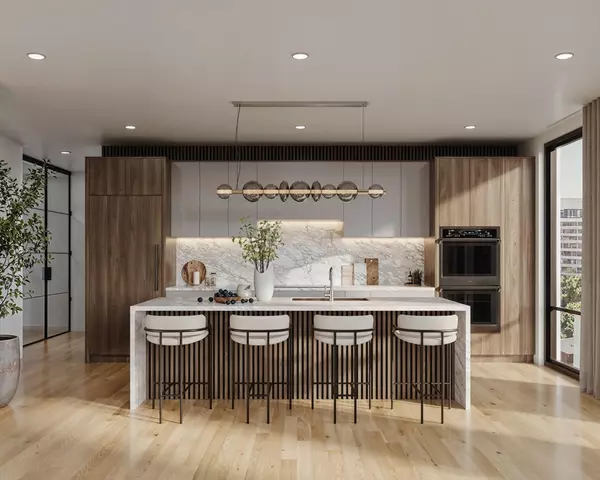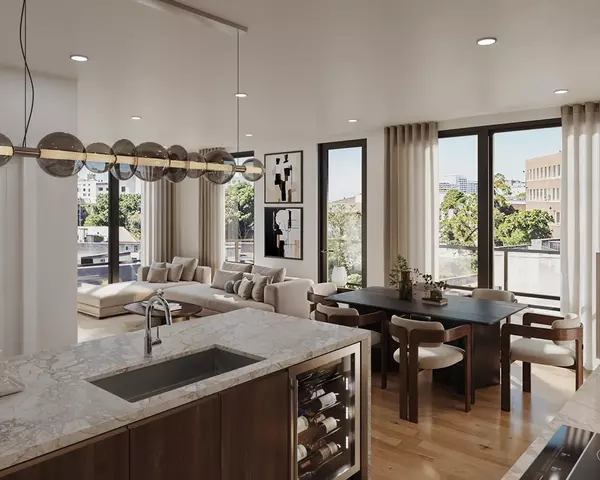
3 Beds
2.5 Baths
1,688 SqFt
3 Beds
2.5 Baths
1,688 SqFt
Key Details
Property Type Condo
Sub Type Condominium
Listing Status Active
Purchase Type For Sale
Square Footage 1,688 sqft
Price per Sqft $1,895
MLS Listing ID 73430978
Bedrooms 3
Full Baths 2
Half Baths 1
HOA Fees $597
Tax Year 2025
Property Sub-Type Condominium
Property Description
Location
State MA
County Norfolk
Area Coolidge Corner
Direction Moments from Coolidge Corner. Just off Beacon Street
Rooms
Basement N
Primary Bedroom Level Fourth Floor
Dining Room Flooring - Hardwood, Recessed Lighting
Kitchen Flooring - Hardwood, Window(s) - Bay/Bow/Box, Countertops - Stone/Granite/Solid, French Doors, Kitchen Island, Open Floorplan, Recessed Lighting, Stainless Steel Appliances, Wine Chiller, Lighting - Pendant
Interior
Interior Features Internet Available - Unknown, Elevator
Heating Heat Pump, Electric
Cooling Heat Pump
Flooring Wood, Stone / Slate, Engineered Hardwood
Fireplaces Number 1
Fireplaces Type Living Room
Appliance Oven, Dishwasher, Disposal, Microwave, Range, Washer, Dryer, ENERGY STAR Qualified Refrigerator
Laundry Electric Dryer Hookup, Washer Hookup, Fourth Floor, In Unit
Exterior
Exterior Feature Deck - Roof
Garage Spaces 1.0
Community Features Public Transportation, Shopping, Park, House of Worship, Public School, T-Station
Utilities Available for Electric Range, for Electric Oven, for Electric Dryer
Garage Yes
Building
Story 1
Sewer Public Sewer
Water Public
Schools
Elementary Schools Pierce
Middle Schools Pierce
High Schools Bhs
Others
Pets Allowed Yes w/ Restrictions
Senior Community false

"My job is to find and attract mastery-based agents to the office, protect the culture, and make sure everyone is happy! "






