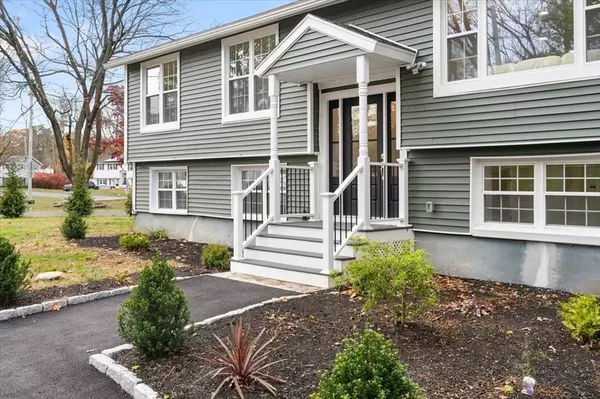
4 Beds
3.5 Baths
2,576 SqFt
4 Beds
3.5 Baths
2,576 SqFt
Key Details
Property Type Single Family Home
Sub Type Single Family Residence
Listing Status Active
Purchase Type For Sale
Square Footage 2,576 sqft
Price per Sqft $348
MLS Listing ID 73452500
Style Split Entry
Bedrooms 4
Full Baths 3
Half Baths 1
HOA Y/N false
Year Built 1968
Annual Tax Amount $6,313
Tax Year 2025
Lot Size 0.470 Acres
Acres 0.47
Property Sub-Type Single Family Residence
Property Description
Location
State MA
County Middlesex
Zoning C014
Direction Use Google Maps
Rooms
Family Room Flooring - Vinyl, Recessed Lighting, Remodeled
Basement Full, Finished, Walk-Out Access
Primary Bedroom Level Main, First
Main Level Bedrooms 1
Kitchen Skylight, Vaulted Ceiling(s), Flooring - Wood, Balcony / Deck, Pantry, Countertops - Stone/Granite/Solid, Countertops - Upgraded, Kitchen Island, Cabinets - Upgraded, Deck - Exterior, Exterior Access, Open Floorplan, Recessed Lighting, Remodeled, Slider, Stainless Steel Appliances, Half Vaulted Ceiling(s)
Interior
Interior Features Bathroom - Half, Recessed Lighting, Bathroom, Finish - Sheetrock
Heating Forced Air, Heat Pump, ENERGY STAR Qualified Equipment, Air Source Heat Pumps (ASHP)
Cooling Central Air, ENERGY STAR Qualified Equipment
Flooring Wood, Hardwood
Fireplaces Number 1
Fireplaces Type Family Room
Appliance Dishwasher, Microwave, Refrigerator, ENERGY STAR Qualified Dryer, ENERGY STAR Qualified Dishwasher, ENERGY STAR Qualified Washer
Laundry Recessed Lighting, Remodeled, In Basement, Electric Dryer Hookup, Washer Hookup
Exterior
Exterior Feature Deck, Deck - Composite, Professional Landscaping, Garden
Garage Spaces 1.0
Community Features Public Transportation, Walk/Jog Trails, Conservation Area
Utilities Available for Electric Range, for Electric Oven, for Electric Dryer, Washer Hookup
Roof Type Shingle
Total Parking Spaces 5
Garage Yes
Building
Lot Description Corner Lot, Easements
Foundation Concrete Perimeter
Sewer Public Sewer
Water Public
Architectural Style Split Entry
Others
Senior Community false

"My job is to find and attract mastery-based agents to the office, protect the culture, and make sure everyone is happy! "






