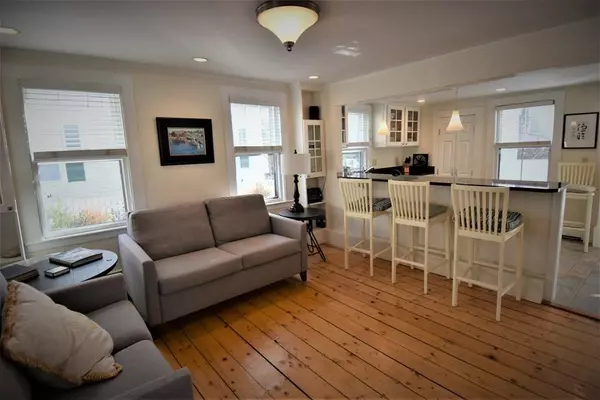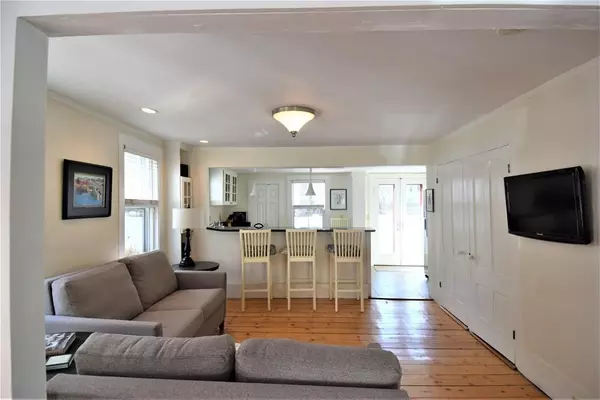$658,000
$665,000
1.1%For more information regarding the value of a property, please contact us for a free consultation.
3 Beds
1.5 Baths
1,116 SqFt
SOLD DATE : 03/20/2020
Key Details
Sold Price $658,000
Property Type Single Family Home
Sub Type Single Family Residence
Listing Status Sold
Purchase Type For Sale
Square Footage 1,116 sqft
Price per Sqft $589
MLS Listing ID 72619495
Sold Date 03/20/20
Style Greek Revival
Bedrooms 3
Full Baths 1
Half Baths 1
Year Built 1850
Annual Tax Amount $6,372
Tax Year 2020
Lot Size 1,742 Sqft
Acres 0.04
Property Sub-Type Single Family Residence
Property Description
OPEN HOUSE SAT NOON-1:30 An updated, picture perfect house in the heart of the historic district on a lightly used, high-value street. The pristine house has been completely renovated with granite and stainless kitchen and up-to-date bathrooms. An open floor plan includes the kitchen, living room and dining room, plus a half bath and access to the cellar. The roof was recently replaced and the house freshly painted. The second floor features two bedrooms plus a third, small bedroom suitable for a young child or an office and a laundry.The second floor bath includes a glass shower stall and an antique bathtub. A fully fenced yard provides a large gated entrance to the brick paved parking area.
Location
State MA
County Essex
Area Old Town
Zoning CR
Direction South St. to Waldron St. (not Waldron Court) or Gregory St. to Waldron Street
Rooms
Basement Crawl Space, Bulkhead, Unfinished
Primary Bedroom Level Second
Dining Room Flooring - Wood, Open Floorplan, Remodeled
Kitchen Bathroom - Half, Countertops - Stone/Granite/Solid, Cabinets - Upgraded, Exterior Access, Open Floorplan, Stainless Steel Appliances, Lighting - Pendant
Interior
Interior Features Internet Available - Broadband, Internet Available - DSL, High Speed Internet
Heating Central, Hot Water
Cooling None
Flooring Wood, Tile, Pine
Appliance Range, Dishwasher, Disposal, Refrigerator, Oil Water Heater, Tank Water Heaterless, Utility Connections for Electric Range
Laundry Electric Dryer Hookup, Washer Hookup, Second Floor
Exterior
Fence Fenced/Enclosed, Fenced
Community Features Public Transportation, Shopping, Pool, Tennis Court(s), Park, Walk/Jog Trails, Medical Facility, Laundromat, Bike Path, Highway Access, House of Worship, Private School, Public School, University
Utilities Available for Electric Range
Waterfront Description Beach Front, Harbor, Ocean, 1 to 2 Mile To Beach, Beach Ownership(Public)
Roof Type Shingle
Total Parking Spaces 1
Garage No
Building
Lot Description Level
Foundation Stone
Sewer Public Sewer
Water Public
Architectural Style Greek Revival
Others
Acceptable Financing Contract
Listing Terms Contract
Read Less Info
Want to know what your home might be worth? Contact us for a FREE valuation!

Our team is ready to help you sell your home for the highest possible price ASAP
Bought with Cynthia Kilbarger • RE/MAX Advantage Real Estate

"My job is to find and attract mastery-based agents to the office, protect the culture, and make sure everyone is happy! "






