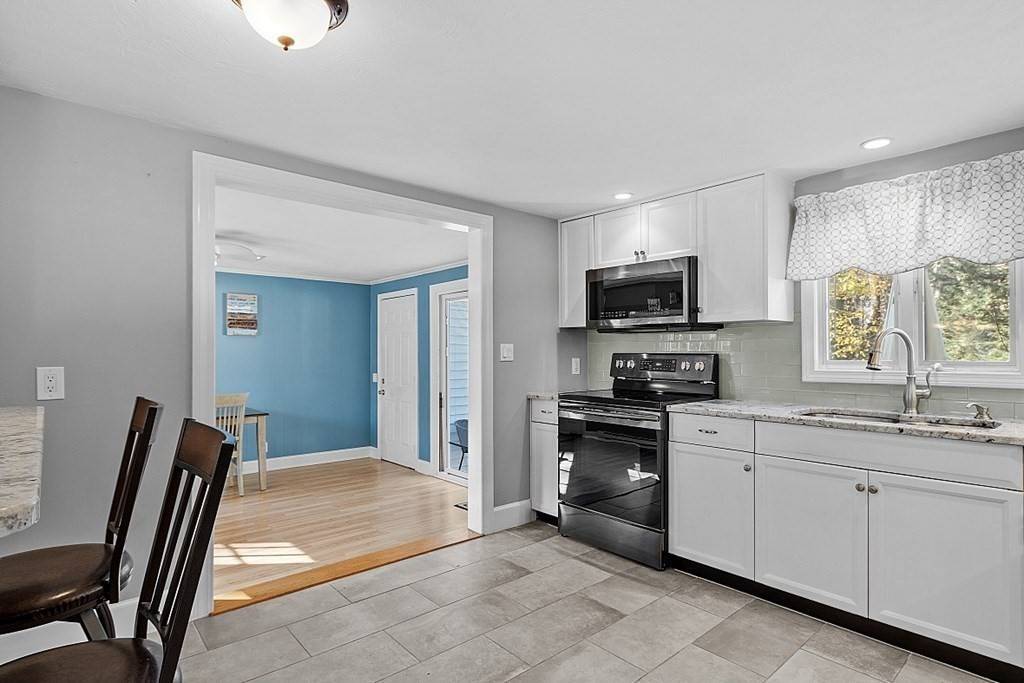$675,000
$639,900
5.5%For more information regarding the value of a property, please contact us for a free consultation.
4 Beds
2 Baths
1,782 SqFt
SOLD DATE : 01/03/2024
Key Details
Sold Price $675,000
Property Type Single Family Home
Sub Type Single Family Residence
Listing Status Sold
Purchase Type For Sale
Square Footage 1,782 sqft
Price per Sqft $378
MLS Listing ID 73180599
Sold Date 01/03/24
Style Cape
Bedrooms 4
Full Baths 2
HOA Y/N false
Year Built 1954
Annual Tax Amount $6,726
Tax Year 2023
Lot Size 0.340 Acres
Acres 0.34
Property Sub-Type Single Family Residence
Property Description
Discover this charming 4 bed, 2 bath haven located at the end of a dead end street. New SS kitchen appliances with granite countertops and an abundance of natural light. Convenience meets versatility with a 1st floor bedroom, providing a private retreat for guests or the flexibility to create a home office. Upstairs features 3 bedrooms with brand new carpets and a full bath. The primary bedroom stands out with its impressive high ceilings & 3 closets offering an abundance of storage, catering to organizational needs while maintaining a sense of spaciousness. Need extra room? The lower level is a treasure trove of possibilities. A second living room awaits providing an ideal space for relaxation or entertainment. Discover bonus areas that can be used for various needs- office space, exercise room and even a workshop for DIY enthusiasts. Step outside to enjoy the freshly painted back deck & indulge in the tranquility of the fully fenced in backyard- a perfect spot for entertaining!
Location
State MA
County Middlesex
Zoning RG
Direction Use GPS for more accurate direction.
Rooms
Basement Full, Partially Finished
Primary Bedroom Level Second
Dining Room Flooring - Hardwood
Kitchen Flooring - Stone/Ceramic Tile, Countertops - Stone/Granite/Solid, Countertops - Upgraded, Open Floorplan, Stainless Steel Appliances
Interior
Interior Features Bonus Room, Mud Room
Heating Electric Baseboard
Cooling None
Flooring Tile, Laminate, Hardwood
Appliance Range, Dishwasher, Microwave, Refrigerator, Utility Connections for Electric Range
Laundry In Basement
Exterior
Exterior Feature Deck, Fenced Yard
Garage Spaces 1.0
Fence Fenced
Community Features Shopping, Golf, Medical Facility, Highway Access, House of Worship, Public School
Utilities Available for Electric Range
Roof Type Shingle
Total Parking Spaces 4
Garage Yes
Building
Foundation Concrete Perimeter
Sewer Public Sewer
Water Public
Architectural Style Cape
Others
Senior Community false
Read Less Info
Want to know what your home might be worth? Contact us for a FREE valuation!

Our team is ready to help you sell your home for the highest possible price ASAP
Bought with Christy Etienne • Classified Realty Group
"My job is to find and attract mastery-based agents to the office, protect the culture, and make sure everyone is happy! "






