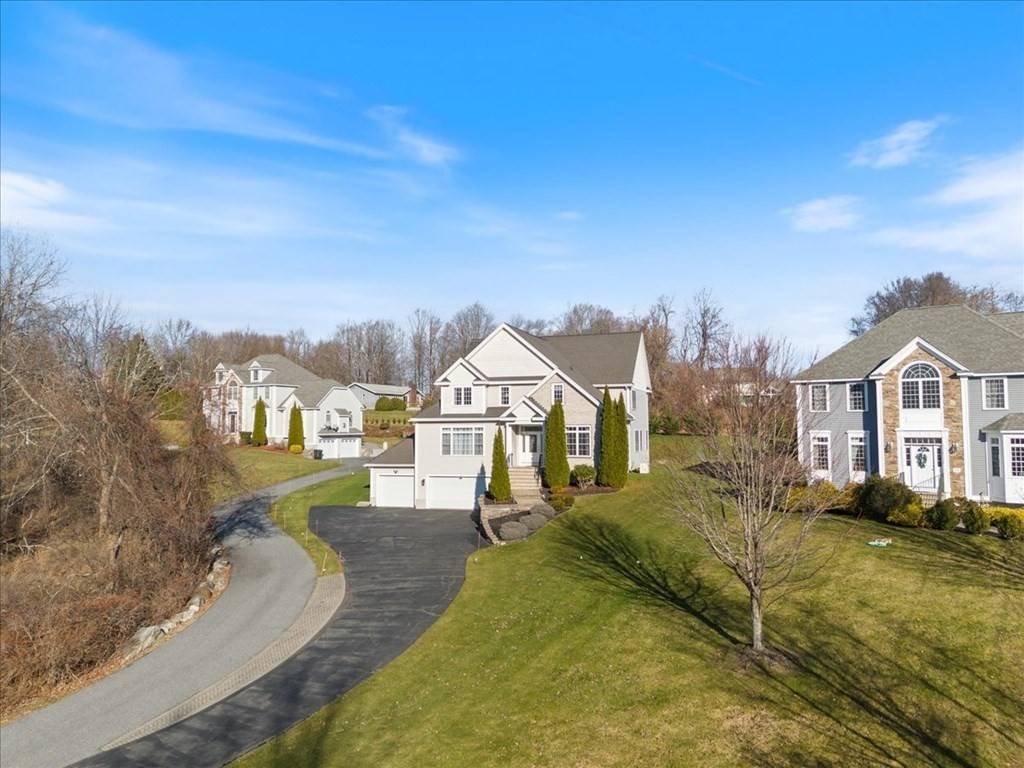$945,000
$949,900
0.5%For more information regarding the value of a property, please contact us for a free consultation.
3 Beds
2.5 Baths
3,814 SqFt
SOLD DATE : 02/15/2024
Key Details
Sold Price $945,000
Property Type Single Family Home
Sub Type Single Family Residence
Listing Status Sold
Purchase Type For Sale
Square Footage 3,814 sqft
Price per Sqft $247
MLS Listing ID 73187137
Sold Date 02/15/24
Style Colonial
Bedrooms 3
Full Baths 2
Half Baths 1
HOA Y/N false
Year Built 2007
Annual Tax Amount $8,662
Tax Year 2023
Lot Size 0.530 Acres
Acres 0.53
Property Sub-Type Single Family Residence
Property Description
Prestigious Emerald Pines! Meticulously constructed and impeccably maintained, step through the grand entrance adorned with cut glass doors and gleaming hardwood into the formal dining room, with custom-lit tray ceilings and elegant wainscoting. Butler pantry, complete with a wine fridge, seamlessly connects to the well-appointed kitchen boasting stainless steel appliances, including a brand new Bosch dishwasher. Main living area, distinguished by lofty ceilings and double slider leads to the upgraded back patio and electric dog fenced yard. Main floor hosts a large media room and the primary suite, complete with spacious walk-in closet and a dual vanity. Main floor laundry with new Washer and Dryer. 2nd floor, provides a loft for additional living space, and two sizable bedrooms that share a Jack and Jill full bath. Additional office/potential 4th bed completes the 2nd level. Option to join clubhouse with pool, exercise room etc. available. Generac whole house generator included!
Location
State MA
County Essex
Zoning RR
Direction Howe Street to Pine Tree Drive. Home is on the left. Right side of the driveway.
Rooms
Family Room Closet, Flooring - Wall to Wall Carpet, Window(s) - Picture, French Doors, Cable Hookup, Recessed Lighting, Storage
Basement Full
Primary Bedroom Level Main, First
Dining Room Flooring - Hardwood, Exterior Access, Wainscoting, Lighting - Overhead
Kitchen Flooring - Hardwood, Pantry, Countertops - Stone/Granite/Solid, Kitchen Island, Wet Bar, Breakfast Bar / Nook, Open Floorplan, Recessed Lighting, Stainless Steel Appliances, Lighting - Pendant
Interior
Interior Features Open Floorplan, Recessed Lighting, Lighting - Overhead, Loft, Office, Other
Heating Forced Air, Natural Gas
Cooling Central Air
Flooring Hardwood, Flooring - Wall to Wall Carpet
Fireplaces Number 1
Fireplaces Type Living Room
Appliance Range, Dishwasher, Microwave, Refrigerator, Washer, Dryer, Wine Refrigerator, Utility Connections for Gas Range
Laundry First Floor
Exterior
Exterior Feature Patio, Rain Gutters, Professional Landscaping, Sprinkler System
Garage Spaces 3.0
Community Features Shopping, Golf, Conservation Area, Highway Access, Private School, Public School
Utilities Available for Gas Range
Roof Type Shingle
Total Parking Spaces 4
Garage Yes
Building
Lot Description Easements, Gentle Sloping
Foundation Concrete Perimeter
Sewer Public Sewer
Water Public
Architectural Style Colonial
Schools
Elementary Schools Cgs
Middle Schools Cgs
High Schools Methuen High
Others
Senior Community false
Acceptable Financing Contract
Listing Terms Contract
Read Less Info
Want to know what your home might be worth? Contact us for a FREE valuation!

Our team is ready to help you sell your home for the highest possible price ASAP
Bought with Jennelle Graziano • Berkshire Hathaway HomeSevices Verani Realty Lawrence
"My job is to find and attract mastery-based agents to the office, protect the culture, and make sure everyone is happy! "






