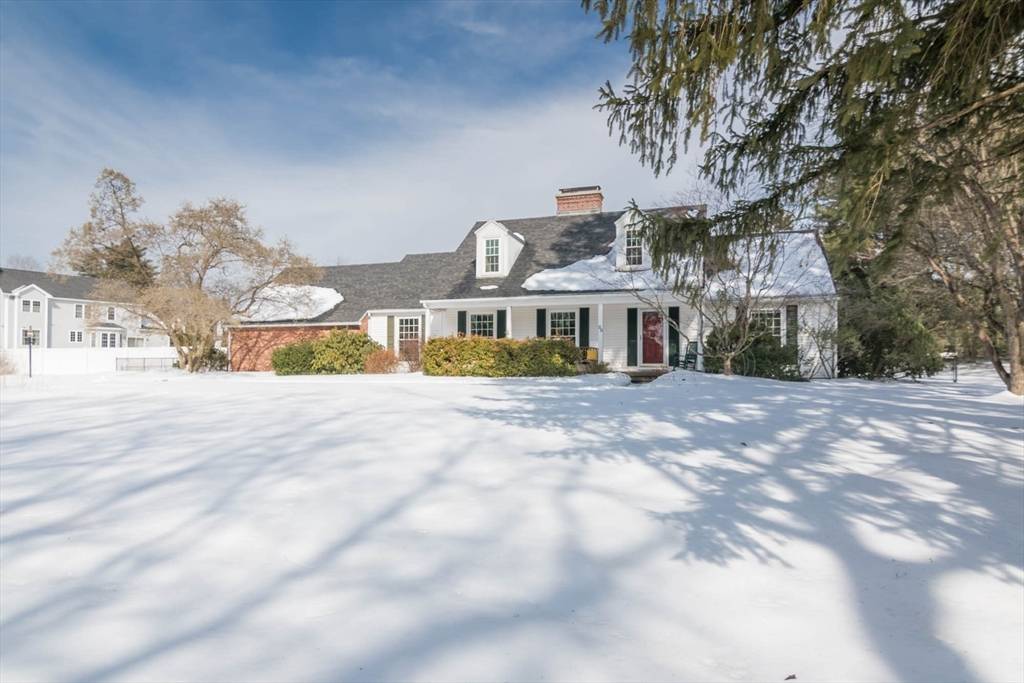$792,000
$724,900
9.3%For more information regarding the value of a property, please contact us for a free consultation.
4 Beds
2.5 Baths
2,315 SqFt
SOLD DATE : 05/30/2025
Key Details
Sold Price $792,000
Property Type Single Family Home
Sub Type Single Family Residence
Listing Status Sold
Purchase Type For Sale
Square Footage 2,315 sqft
Price per Sqft $342
MLS Listing ID 73338670
Sold Date 05/30/25
Style Cape
Bedrooms 4
Full Baths 2
Half Baths 1
HOA Y/N false
Year Built 1966
Annual Tax Amount $11,057
Tax Year 2024
Lot Size 0.960 Acres
Acres 0.96
Property Sub-Type Single Family Residence
Property Description
Charming 4 bed, 2 1/2 bath home has everything you've been waiting for! Located on a peaceful cul-de-sac w/close to an acre near UMass & downtown Amherst, this natural light-filled home is the one! 1st floor offers welcoming living room w/fireplace, spacious kitchen w/granite countertops, dining area w/addt'l fireplace, lovely den, 1/2 bath & convenient mudroom. Perfectly situated 1st floor primary w/en-suite bath & dressing area. Upstairs has full bath, 3 sizeable bedrooms (1 w/walk-in closet & bonus room!). Large basement w/newer floor (2022) is ideal flexible space for home gym, office, play area & movie nights by the wood stove. Sweet 3-season porch overlooks fenced backyard, patio & in-ground pool to enjoy summer gatherings w/family & friends. Addt'l features: central A/C, oversized windows (2024), hardwood floors, 2-car garage, many built-ins, closets & storage. Lilacs will be in bloom soon at this quintessential New England gem. Welcome home! **OFFER DEADLINE Tues 3/4 @ 12pm.**
Location
State MA
County Hampshire
Zoning Res
Direction Take E Pleasant St to Rolling Ridge Rd, turn right onto Bellview Cir
Rooms
Basement Full, Partially Finished, Interior Entry, Bulkhead
Primary Bedroom Level First
Dining Room Flooring - Hardwood, Exterior Access, Slider, Lighting - Overhead
Kitchen Flooring - Hardwood, Pantry, Countertops - Stone/Granite/Solid, Recessed Lighting, Peninsula, Lighting - Overhead
Interior
Interior Features Bathroom - Half, Closet, Recessed Lighting, Lighting - Overhead, Ceiling Fan(s), Closet/Cabinets - Custom Built, Lighting - Sconce, Mud Room, Sun Room, Den, Entry Hall, Great Room, Bonus Room, Central Vacuum, Laundry Chute
Heating Forced Air, Natural Gas, Electric, Wood Stove, Fireplace
Cooling Central Air
Flooring Wood, Vinyl, Stone / Slate, Flooring - Hardwood, Flooring - Stone/Ceramic Tile, Flooring - Vinyl, Flooring - Wall to Wall Carpet
Fireplaces Number 3
Fireplaces Type Dining Room, Living Room, Wood / Coal / Pellet Stove
Appliance Gas Water Heater, Water Heater, Range, Dishwasher, Disposal, Refrigerator, Washer, Dryer, Vacuum System, Range Hood
Laundry Laundry Chute, In Basement
Exterior
Exterior Feature Porch, Porch - Enclosed, Patio, Pool - Inground, Rain Gutters, Screens, Fenced Yard, Fruit Trees
Garage Spaces 2.0
Fence Fenced
Pool In Ground
Community Features Public Transportation, Shopping, Pool, Tennis Court(s), Park, Walk/Jog Trails, Stable(s), Golf, Medical Facility, Laundromat, Bike Path, Conservation Area, Highway Access, House of Worship, Marina, Private School, Public School, University
Utilities Available for Electric Range
Roof Type Shingle
Total Parking Spaces 6
Garage Yes
Private Pool true
Building
Lot Description Cul-De-Sac, Cleared, Gentle Sloping, Level
Foundation Concrete Perimeter
Sewer Public Sewer
Water Public
Architectural Style Cape
Schools
Elementary Schools Wildwood
Middle Schools Arms
High Schools Arhs
Others
Senior Community false
Acceptable Financing Seller W/Participate
Listing Terms Seller W/Participate
Read Less Info
Want to know what your home might be worth? Contact us for a FREE valuation!

Our team is ready to help you sell your home for the highest possible price ASAP
Bought with Joyce Fill • Coldwell Banker Community REALTORS®
"My job is to find and attract mastery-based agents to the office, protect the culture, and make sure everyone is happy! "






